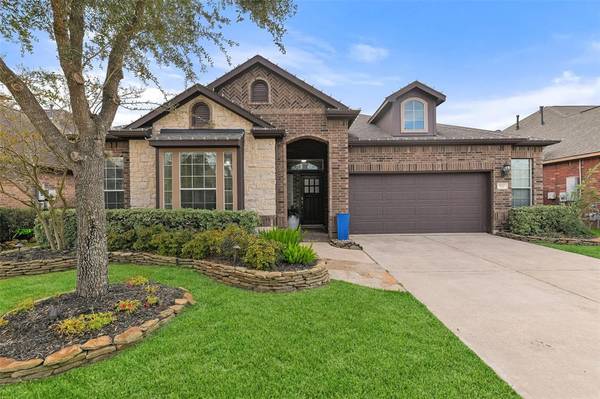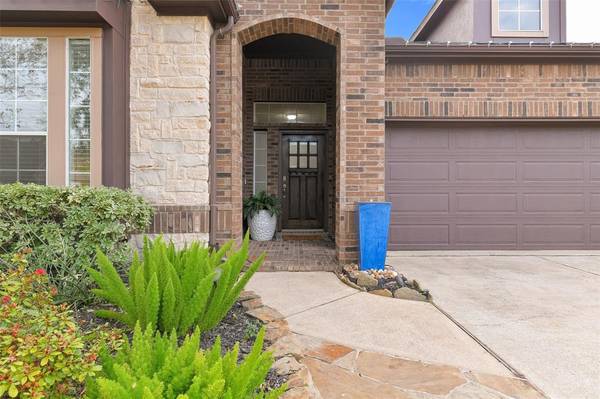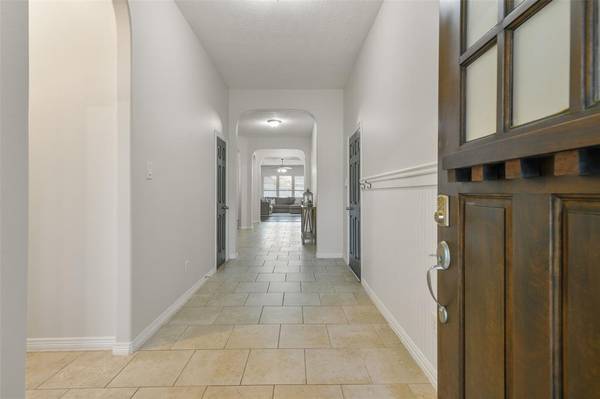520 E Fork Webster, TX 77598
UPDATED:
Key Details
Property Type Single Family Home
Listing Status Sold
Purchase Type For Sale
Square Footage 2,820 sqft
Price per Sqft $155
Subdivision First Amd Plat/Edgewater
MLS Listing ID 25860545
Style Traditional
Bedrooms 4
Full Baths 3
HOA Fees $98/ann
Year Built 2012
Annual Tax Amount $12,624
Tax Year 2023
Lot Size 8,094 Sqft
Property Description
Location
State TX
County Harris
Community Edgewater
Area Clear Lake Area
Rooms
Other Rooms Breakfast Room, Entry, Family Room, Formal Dining, Gameroom Down, Home Office/Study, Living Area - 1st Floor, Utility Room in House
Kitchen Breakfast Bar, Island w/o Cooktop, Kitchen open to Family Room, Pantry, Reverse Osmosis
Interior
Heating Central Gas
Cooling Central Electric
Flooring Carpet, Engineered Wood, Tile
Fireplaces Number 1
Fireplaces Type Gaslog Fireplace
Exterior
Exterior Feature Back Yard, Back Yard Fenced, Covered Patio/Deck, Patio/Deck, Spa/Hot Tub, Sprinkler System
Parking Features Attached Garage
Garage Spaces 2.0
Garage Description Auto Garage Door Opener, Double-Wide Driveway
Pool Gunite, In Ground, Pool With Hot Tub Attached
Roof Type Composition
Building
Lot Description Subdivision Lot
Story 1
Foundation Slab
Sewer Public Sewer
Water Public Water, Water District
Structure Type Brick,Stone
New Construction No
Schools
Elementary Schools Mcwhirter Elementary School
Middle Schools Clear Creek Intermediate School
High Schools Clear Creek High School
School District 9 - Clear Creek
Others
Acceptable Financing Cash Sale, Conventional, FHA, VA
Listing Terms Cash Sale, Conventional, FHA, VA
Special Listing Condition Exclusions, Mud, Sellers Disclosure

Bought with Mega Realty



